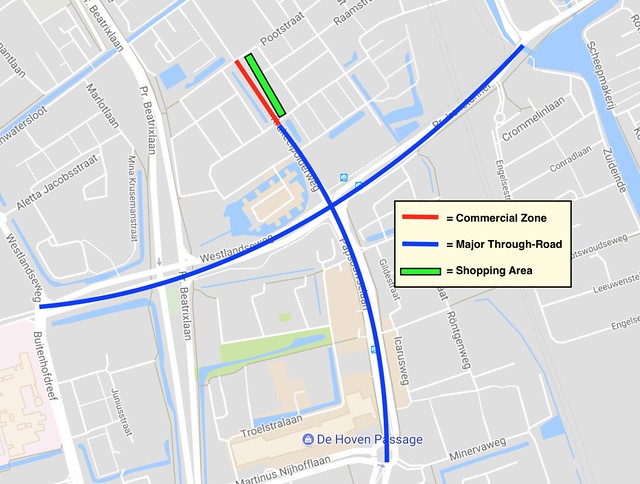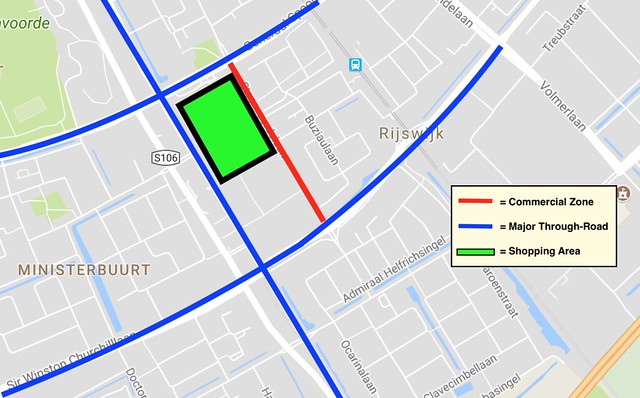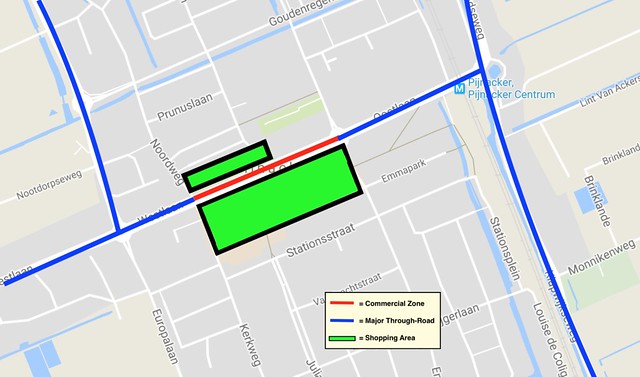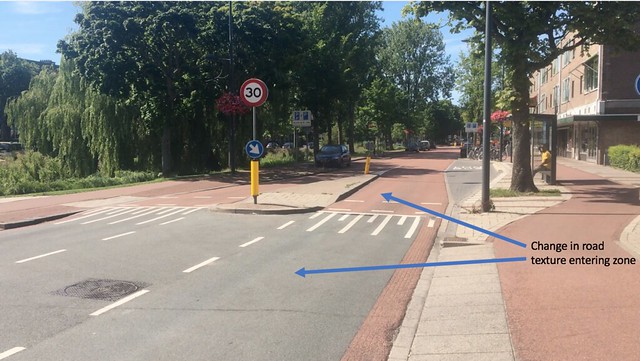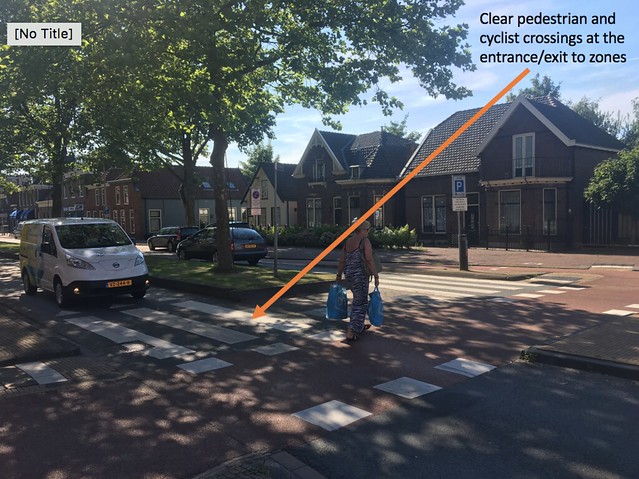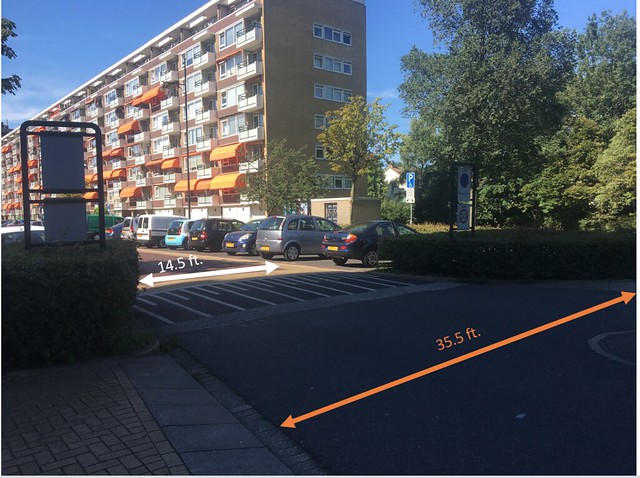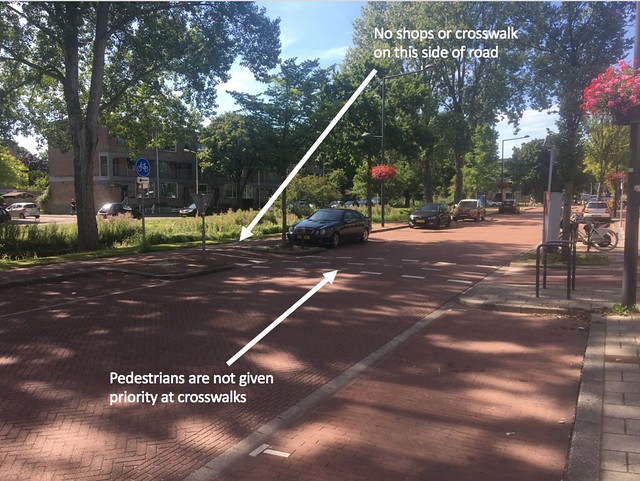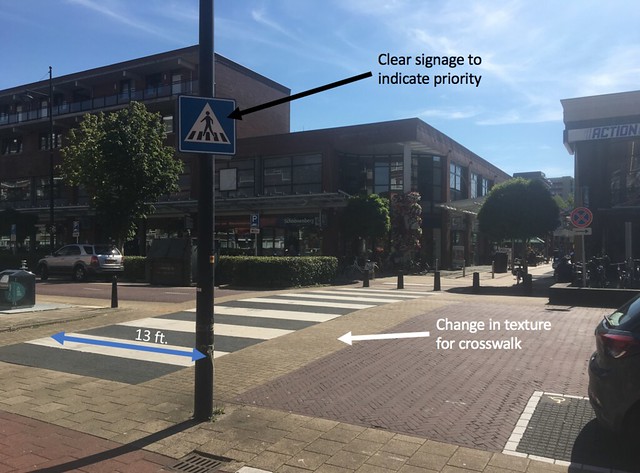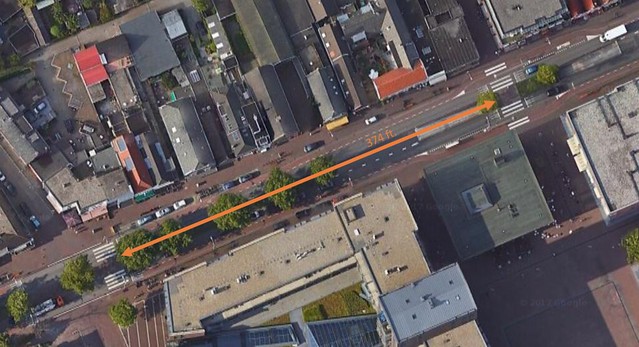2.2 Lowering through traffic speed in business districts
Intro
Systematic safety, the Dutch road safety program accepted the late 1990’s, emphasizes several key principles that can be used to systemize road infrastructure in a way that preemptively prevents road accidents and makes all road environments safe to those they are designed to carry. One of the primary principles of systematic safety is functional harmony. This concept is based on the idea that a road should avoid serving incompatible functions, such as pedestrian crossings and through traffic, in order to give clarity to the users of the road as to its purpose.
This principle is vital to apply to areas where functionality switches within the boundaries of a single road, such as the case when a through road needs to serve the needs of a commercial shopping area for a certain stretch. When this switch occurs, it is vital that it is made clear to road users so they can act accordingly. It is imperative that whenever pedestrian traffic is anticipated in the design of a road, as it is when there is a dense population of commercial buildings, that the safety of pedestrians be the top priority. The road infrastructure needs to accurately depict a switch from a through road with primarily car use and priority to a road with heavy pedestrian traffic, while simultaneously slowing them down to a point where it is a safe environment for pedestrians and bicyclists.
In order to make these areas safe to pedestrians, measures need to be taken in order for cars to recognize that they are no longer in an area where they are allowed to speed through and that they are in an area where pedestrians and bicyclists are consistently flowing in and out of shops. Three areas around the Netherlands where the principles of systematic safety are applied in order to achieve this are Krakeelpolderweg in Delft, Steenvordelaan in Rijswijk, and Oostlaan in Pijnacker.
Figure 1: Krakeelpolderweg, Delft
This shopping area in Delft is located directly on a previously through road, and is very near to a major intersection of through roads. On the stretch of commercial areas, there is shopping on one side and a canal on the other side. Due to the fact that there is not a crosswalk along the canal side of the road, pedestrian crossing is not necessarily a priority on this road.
Figure 2: Steenvordelaan, Rijswijk
Steenvordelaan sits directly in between two of the major through roads in Rijswijk, making it an attractive option as a cut through when the parallel through road is backed up. It also houses one of the major shopping centers in Rijswijk, which sits facing a residential high-rise. The immensity of the shopping area makes pedestrian safety key and the possibility of cut-through traffic makes traffic calming a necessity.
Figure 3: Oostlaan, Pijnacker
This commercial area sits directly on one of Pijnacker’s major through roads, making it a bustling area for both pedestrians and motor vehicles. As there is shopping on both sides of the road, pedestrian crossings need to be safe and consistent in order to provide a sufficient amount of areas designated to cars yielding to pedestrians.
Entry and Exit: Clear Zone Barriers
The first thing that needs to be considered in a road design when switching from a through road to a commercial area is the entrance to the zone, and the assurance that this entrance is undeniably clear to cars. The ideal scenario is for cars to feel as if they’re entering a different room of a house, where they know that they must act differently as the purpose of the room has changed. This entrance provides a foundation for pedestrian consideration by cars in the zone, and is quite important to make obvious.
Figure 4: Entrance to Commercial Zone on Krakeelpolderweg, Delft
The most effective way to signify a change in road purpose is to change the texture and color of the road. When cars are driving along the black asphalt of a through road, as shown in the bottom left of figure 4, they assume car priority and are not on the lookout for pedestrian crossings or feeling as if they should be driving at a lower speed. The switch to red brick or stamped asphalt, which occurs in the center of figure 4, signifies to cars that they are to drive slower and be on the lookout for pedestrians and bikes. Typically, red pavement signifies bike priority in the Netherlands and is used on local streets and neighborhoods.
Figure 5: Entrance to Commercial Zone in Oostlaan, Pijnacker
A second important factor to the entrance of a commercial zone is the presence of a pedestrian crosswalk. This piece of infrastructure serves several functions. If the crosswalk is done with zebra stripes (figure 5), then pedestrians are given priority and cars need to yield. In the case of the shopping area in Pijnacker with shops on both sides, this allows pedestrians to choose which side they would like to access if they know from the beginning. This also slows down cars as they pass through the entrance, as they must be going slow enough to yield or stop for pedestrians if they are crossing.
A second method for pedestrian crossings is to raise the crossing, and therefore raising the entrance (figure 4). Although in the case in Delft pedestrians are not given priority (as there is only a crosswalk on one side and this is not expected very often), the presence of a raised crossing with a median allows pedestrians to cross one lane at a time with cars passing at relatively lower speeds.
Inside the Zone: Self-Enforcing Speed
Once inside the zone, it is important that cars are enforced to behave properly through the infrastructure, as infrastructure that cannot self-enforce speed and priority is not properly designed. While inside the zone, speeds need to be decreased to 30 kmh (about 20 mph) from the speed limit of the through road, which is typically around 50 kmh (or 30 mph). Now that cars have clearly entered into a zone with lower speeds and different rules regarding priority, it is vital that the road’s infrastructure keeps up this mentality.
Figure 6: The Entrance to Streenvordelaan, Rijswijk
One definite way to enforce speed control is through narrowing the roads, making it less difficult to speed. If cars are given extremely wide, nicely paved roads, then they cannot be blamed when they go past the speed limit in order to get through the area. The entrance shown in figure 6 shows an effective use of narrowing a road, as it is brought all the way down to 14.5 ft. Although this provides adequate room for most passenger vehicles to pass by each other without having to slow down to pull over (the average passenger vehicle is less than 7 ft.), it will require that they move slowly past one another.
Another effective measure that can be taken for speed control is the placement of car parking directly next to the road, as shown in figures 4 and 6. In commercial areas such like these, it can be assumed that most parking cars belong to customers, who would have a relatively high turnover rate. Due to this, they would be constantly flowing in and out of the main road and cars would need to move slower in order to accommodate this flow.
A final important measure to be taken in terms of speed control, and subsequently in terms of pedestrian safety, is the presence of clear, safe, and necessarily placed crosswalks. The need for priority is given on a case by case basis, but the implied use and design of a crosswalk must align to provide safety to pedestrians and bicyclists, the most vulnerable users of the road.
Figure 7: Crossing in the Center of Krakeelpolderweg in Delft
When pedestrian crossings are expected to be consistent, pedestrians should be given priority at crosswalks to make the passage safe for them. However, when there is only a sidewalk and commercial shops on one side of the road, as shown in figure 7, pedestrian crossings are not to be frequently expected on the road. In situations such as this one, it is okay not to give pedestrians priority at crossings.
It is rather expected that bicycles traveling into the area on the one way cycle track would need to cross, so a bicycle crossing was added. The bicycles still do not have priority at this intersection, but they are easily able to cross given the relatively small amount of cars going through the area and the low speed they are traveling at.
Figure 8: Pedestrian Crossing on Streenvordelaan, Rijswijk
One very good example of a pedestrian crossing with priority, that is cars have to yield to those crossing on the crosswalk, is that in figure 8. One primary feature on this crosswalk leading to its visibility is the change in texture prior to to crosswalk and then afterwards. The change of color in the road makes it so that the cars can see the crosswalk far before they arrive at it. This provides them with plenty of time to begin yielding if they see a pedestrian crossing.
The presence of signs and zebra stripes also provides for clarity as to pedestrian priority. In this zone, where there is a massive shopping center on one side and residential areas on the other, relatively frequent pedestrian crossings can be expected. Because of this, it is important that pedestrians are given a nice, comfortable area to cross where they do not have to worry about cars. The wide, 13 ft. crosswalk is the perfect platform for such a crossing.
Figure 9: Distance between Crossings on Oostlaan, Pijnacker
When it comes to crosswalks, the final feature to consider is the distance between crossings. In an area such as the one shown in figure 9 where there are shopping areas on both sides of the road, pedestrian crossings should be more consistently placed out so that people can easily access both sides of the road. The distance between crossings here, 374 ft., seems to be a bit further than many people would like to walk before they are able to cross. In theory, the maximum distance that people would need to walk is 187 ft., or half of the total distance, but it would be more appropriate to have a third crosswalk halfway between the other two. A potential reason for there not being one is the entrance to a parking garage to the east of the western crosswalk.
Conclusion
Overall, the necessary steps to creating a safe commercial area along a through road involve a clear change in function, and the ability to maintain that new function through road infrastructure throughout the commercial area. This is done through a variety of methods, which alert drivers, slow drivers down, and give priority to pedestrians. Once this is done, a safe area is created for all users of the road, while still allowing through traffic to get by as necessary.
Overview Video

